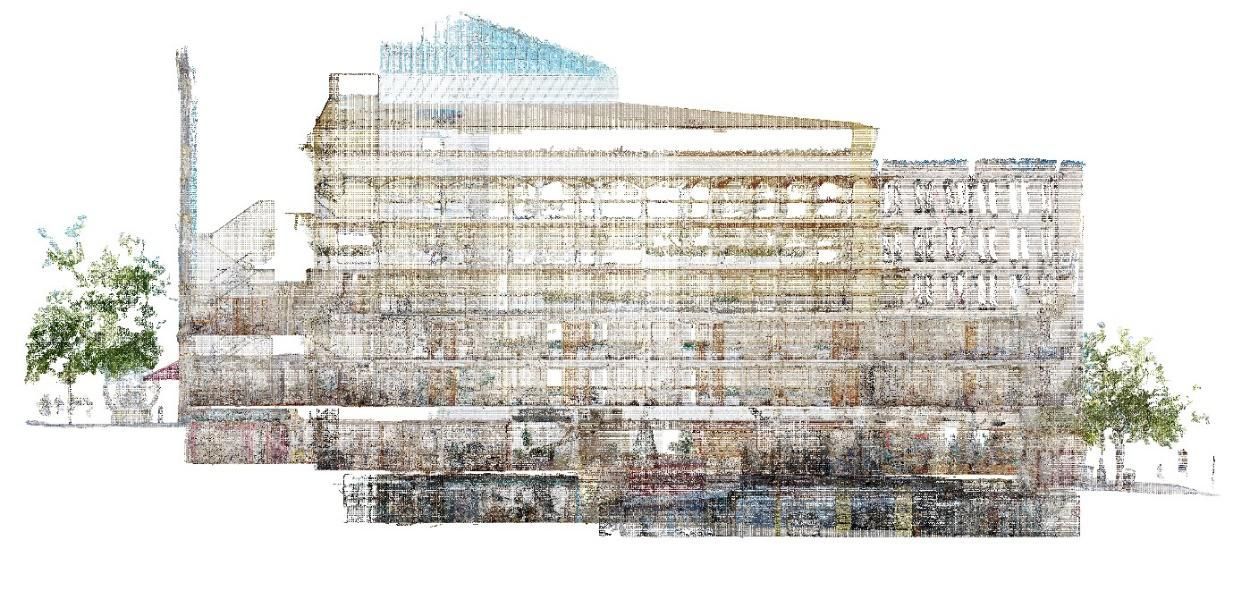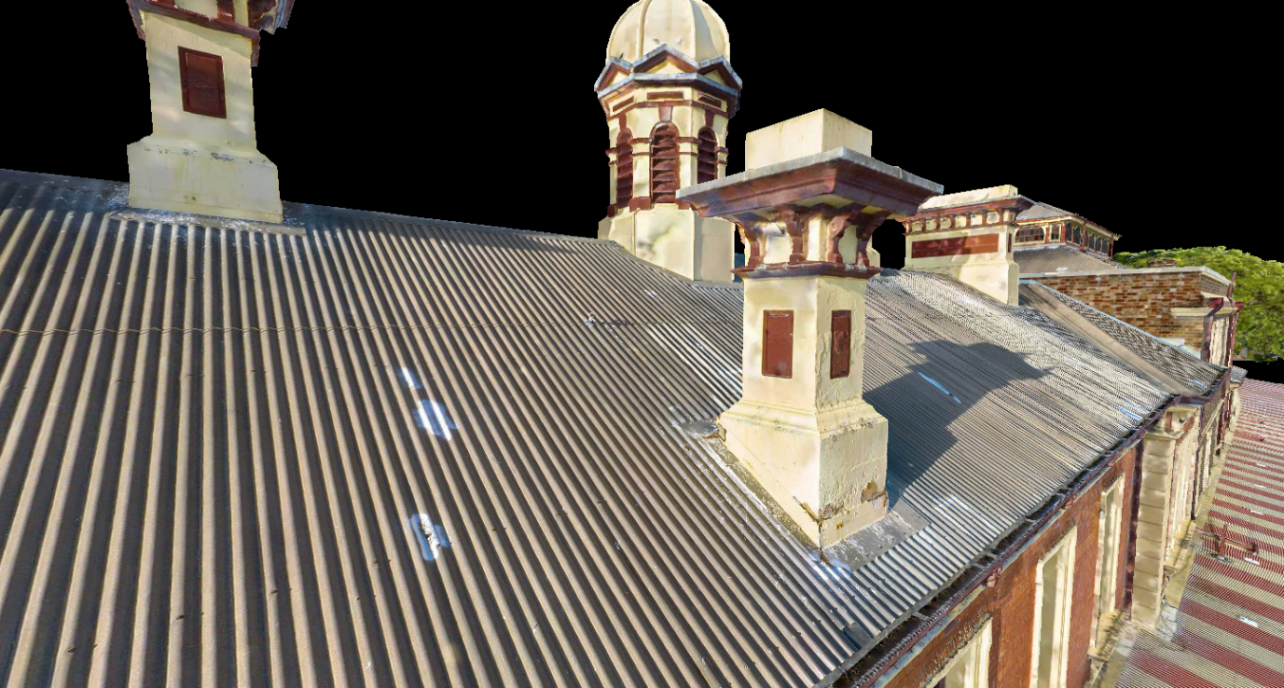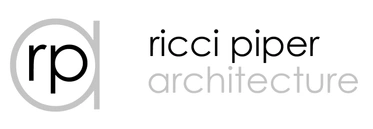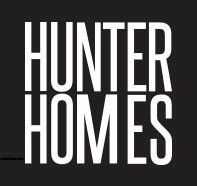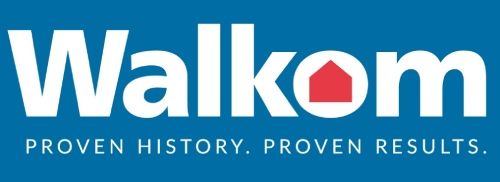Point Clouds and 3D Site Scans
Case Study: Richard Waterson from EJE Architecture
Regular client Richard Waterson from EJE Architecture Newcastle NSW communicating why he uses us. From house renovations to commercial refurbishments or extensions, contact us for a quote and to find out more!
From Small Renovations to Large Commercial Projects
We have a range of point cloud packages to suite the needs of all job sizes, from a basic renovation to a multi-level hotel or heritage building throughout Newcastle and NSW. Replace your current system of hand-held laser and camera, with a 3D walkthrough and point cloud package, or use it as your QC for your site measure. Literally 1000’s of potential images and point clouds to 0.2% accuracy.
Case study - Residential Site -renovation/extension
The benefits of utilising a 3D scan and point cloud for a residential project are outlined in this video.
- 1 site visit from openhouse3D
- 2-3 year design project, 3 design concepts.
- 1 - site visit by designer
- 1 - 5min site visit by engineer
- Numerous hours saved in travel, the 3D scan pays for itself.
- Environmental benefits from minimising fuel use
- Open up the opportunity of designing anywhere in the state/country
3D scan of a vacant lot with adjoining properties
The benefits of a 3d scan/point cloud package for a vacant site for design documentation.
Different Packages
Basic ground-based point cloud internal only (to 0.2% accuracy), including Matterport high resolution measurable walkthrough/condition report.
- Add ground based external (façade).
- Add drone-based external point cloud for roof and hidden detail.
- Add Merged point clouds internal/external drone)
- Add control points to GDA 2020 and AHD
- Add a hi resolution 3d external mesh from the drone for an external detailed condition report
For architecture engineering and construction, we can create the following outputs: -
- 4K resolution digital images
- Colourized point clouds XYZ files or E57 (open in AutoCAD, ReCap, or Revit)
- Floorplan Image
- Reflected ceiling plan image
- 3D mesh file (OBJ)
Snapshots of some of our Projects
Some of our Point Cloud Clients
Richard Waterson EJE Architects Newcastle NSW
‘The internal scan complements the drawings and is in lieu of a measure up. We have found it more cost effective to have a Openhouse3D go through. In addition to costing less than if I send a team up there to measure the building, the scanner gives us much greater accuracy and also records all the stuff we don’t on measure ups like locations of AC grilles etc. Lastly the scan provides us with a full walk through of the building so there is no need for site photos etc, this photography covers everything and can be used to form a condition report prior to any work on site too.’

